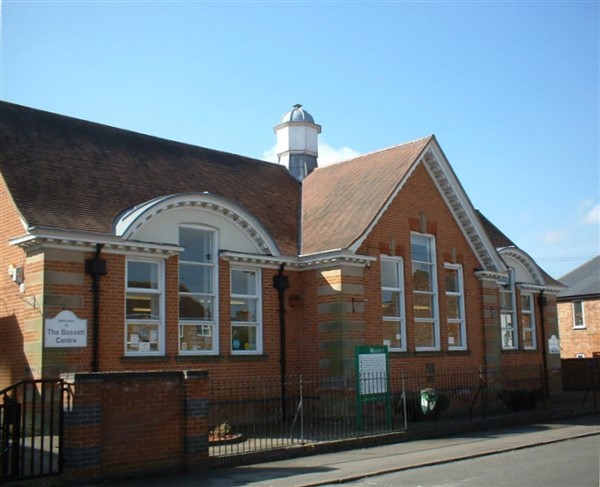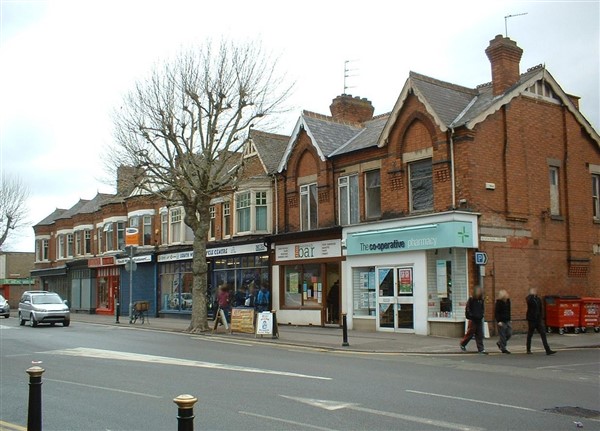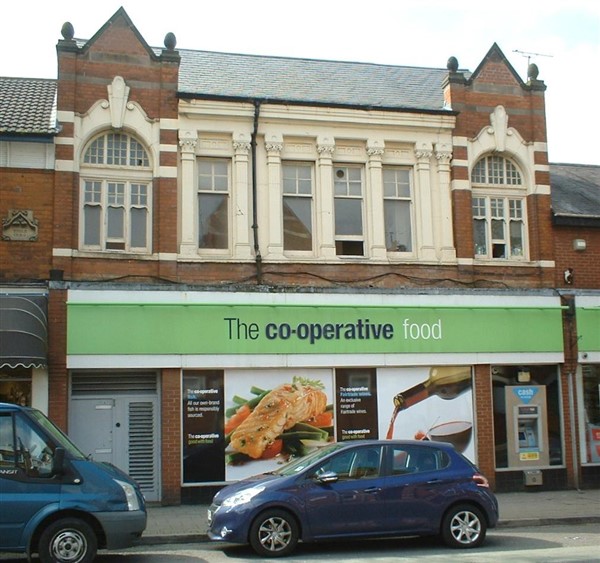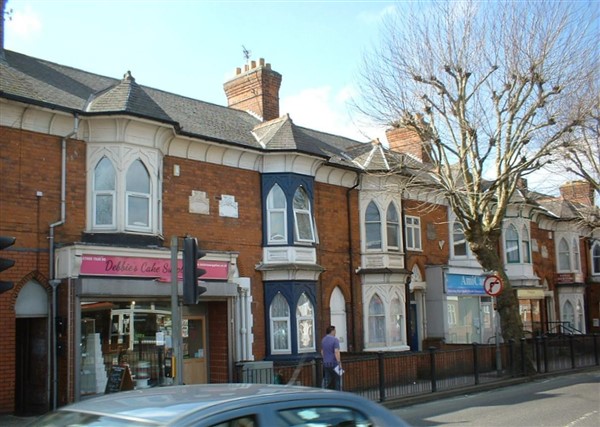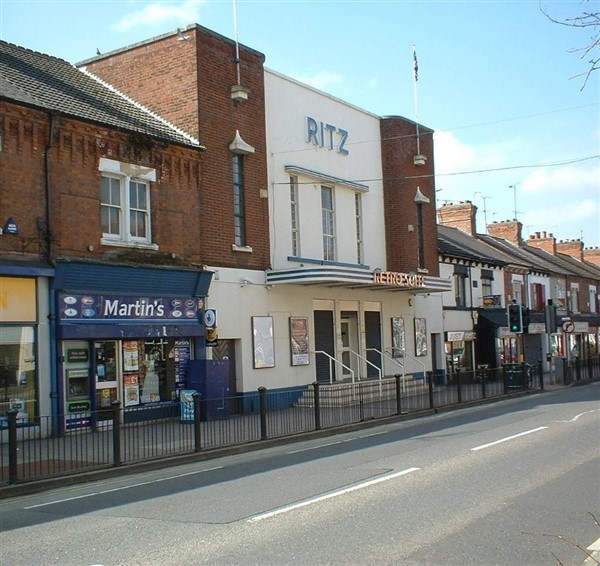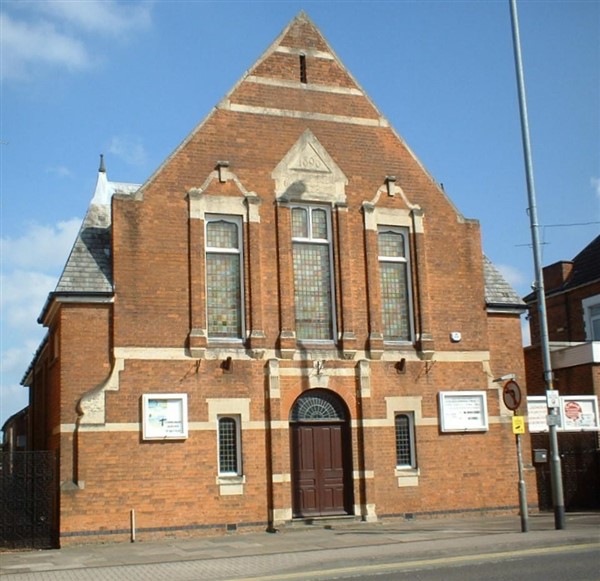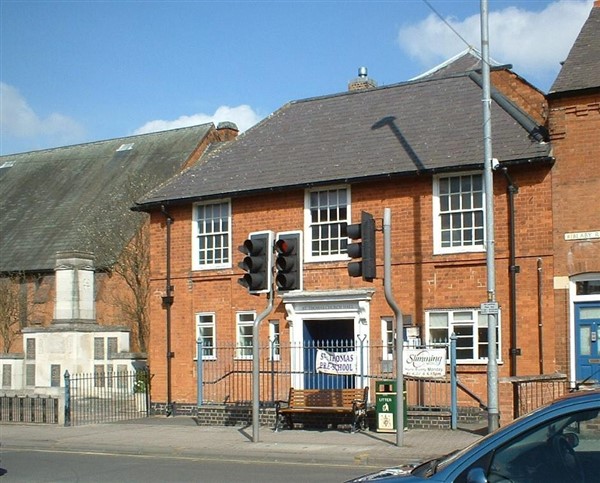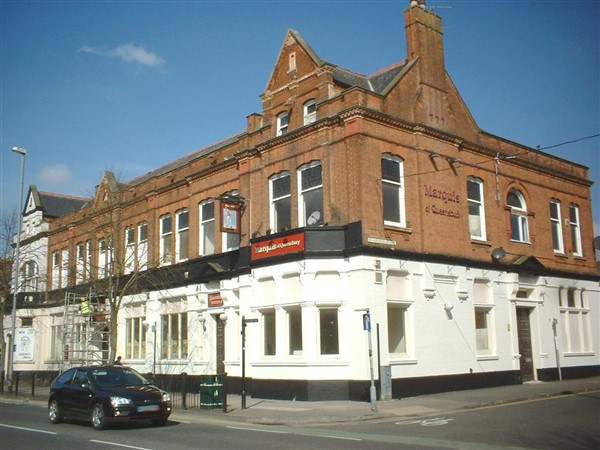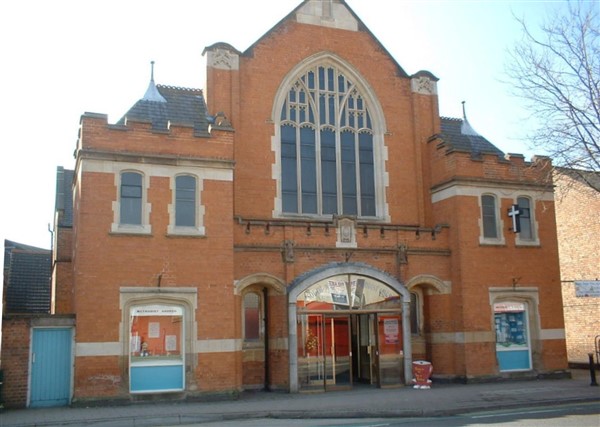





The single storey building has a symmetrically presented elevation fronting Bassett Street, with a tiled pitch roof surmounted on a central intersection with cupola. The external walls are red facing brick, coursed with sandstone quoins set flush. There are lead covered timber cornice to eaves and gable verges, with cast iron down pipes and rainwater heads. The fenestration consists of a set of three window panels; one set centrally to the gable with the other two either side set under lead faced timber segmental ‘eyebrows’. Originally built as a girl’s school.
The properties in mention comprise a row of red brick terraces under a pitched slate roof. The façade consists of a mix of first floor level hipped and gable roof bays, along with gables with brickwork arches. The ground floor consists of a range of retail units fronting Blaby Road, one of which spans two properties. 56 Blaby Road has been awarded a Blue Plaque.
Significant Buildings Of South Wigston
The property was built circa 1885 as a Cooperative Store for residents of South Wigston. The property is two storey in height and has a neo-classical façade to the first floor. The ground floor of the property is still in use as a Cooperative Store.
The properties comprise of a row of terraced units situated between the South Wigston Club and Institute and Dunton Street, constructed of red brick under a pitched slate roof. Each property is characterised with a name and date plaque.
The original building was used as a coffee house, as part of the Temperance Movement. It is located on the corner of Canal Street and Blaby Road and takes up a prominent position.
THE BASSETT CENTRE, BASSETT STREET, SOUTH WIGSTON
Current use – community centre Architects – believed to be Captain Fowler Built in 1904
50 – 64 BLABY ROAD, SOUTH WIGSTON
Current use – a mix of residential and commercial Architects – built by Orson Wright
Built circa 1890
65 – 67 BLABY ROAD, SOUTH WIGSTON
Buildings current use – retail unit Architect – unknown
Built circa 1885
69 – 99 BLABY ROAD, SOUTH WIGSTON
Current use – a mix of residential and commercial Architects – built by Orson Wright
Built 1883 - 1886
115 AND 117 BLABY ROAD, SOUTH WIGSTON
Current use – pharmacy
Architect – AE Sawday, built by Orson Wright Built in 1886
The building in its current form was built circa 1936 as a replacement for the original cinema built circa 1920. The building is substantial in form compared to other units along Blaby Road with its design being of art deco influence.
FORMER RITZ CINEMA, BLABY ROAD, SOUTH WIGSTON
Current use – function suite Architect – unknown
Built in its current form circa 1936
The Congregational Church is a substantial single storey building of red brick under a slate roof that presents a single gable end that fronts onto Blaby Road. The building also houses school rooms to the rear.
CONGREGATIONAL CHURCH, BLABY ROAD, SOUTH WIGSTON
Current use - church Architect – unknown
Built in 1897
The Church Rooms were built in 1928 as a replacement to the ‘Boulton and Paul’ church of corrugated iron that originally stood on the site (1893). The building is two storey in height and constructed of red brick under a pitched slate roof.
ST T HO MA S’ CHURCH RO O MS, BLA BY ROA D, SOUTH W I GSTON Current use – church rooms/hall Architects – unknown
Built in 1928
The property was originally built as a galleried church with school rooms. It is constructed of red brick with lime mortar under and a slate roof. The façade consists of several windows framed in Bath stone dressings with stone mullions to the large window at gallery level.
The Marquis of Queensbury, formerly known as the Duke of Clarence and the Gaiety, is a relatively large two storey structure of red brick under a pitched slate roof. Although now converted to apartments, the building was constructed as a hotel with ballroom at first floor. Despite the buildings size and commanding presence, it sits well within the street scene. The building has been awarded a Blue Plaque by Wigston Civic and Historical Societies.
THE MARQUIS OF QUEENSBURY, BLABY ROAD, SOUTH WIGSTON Buildings current use – apartments
Built by Orson Wright
Built circa 1890
METHODIST CHURCH, BLABY ROAD, SOUTH WIGSTON
Current use – Methodist church Architect – A E Sawday and Clement Ogden Built in 1902
THE GREATER WIGSTON
HISTORICAL SOCIETY

